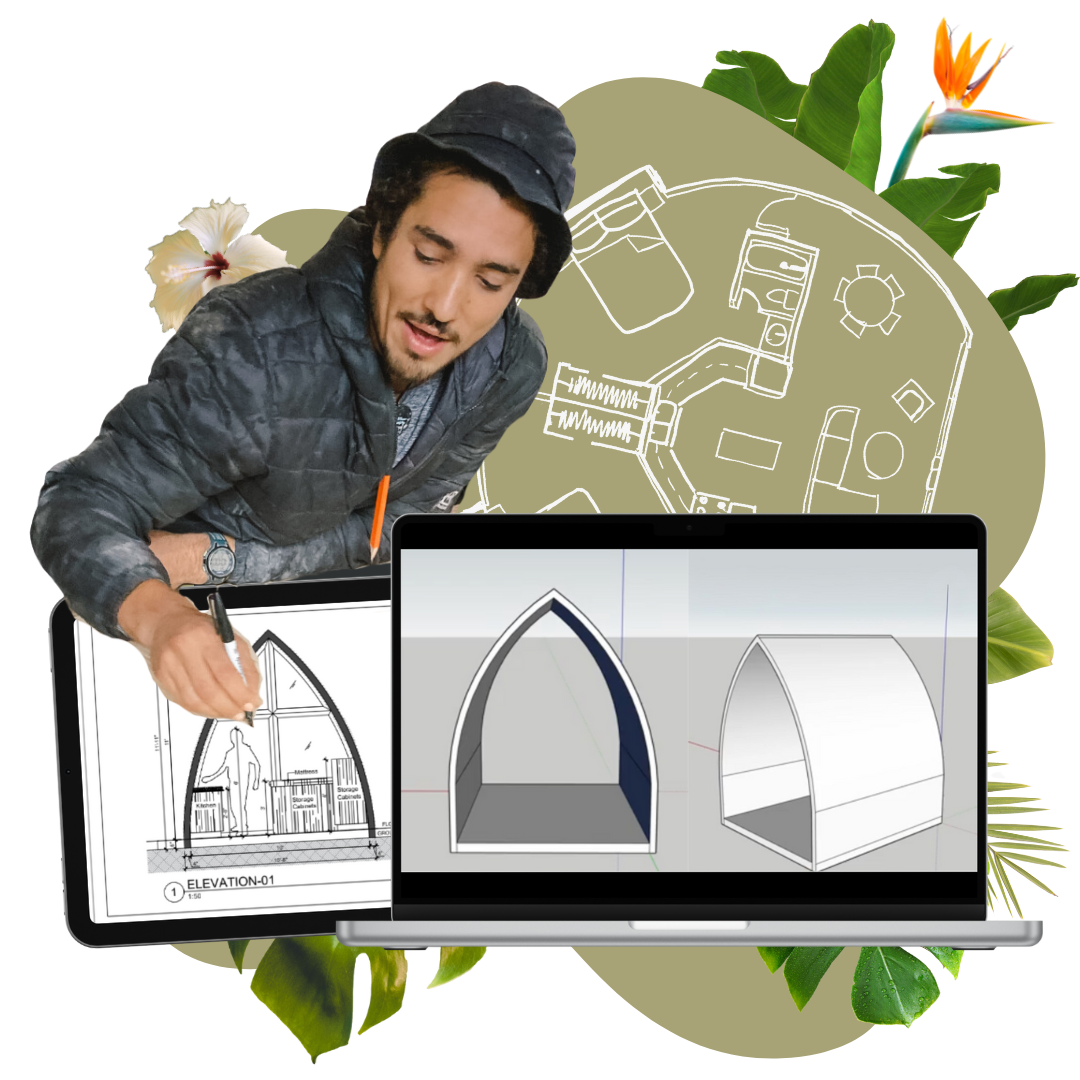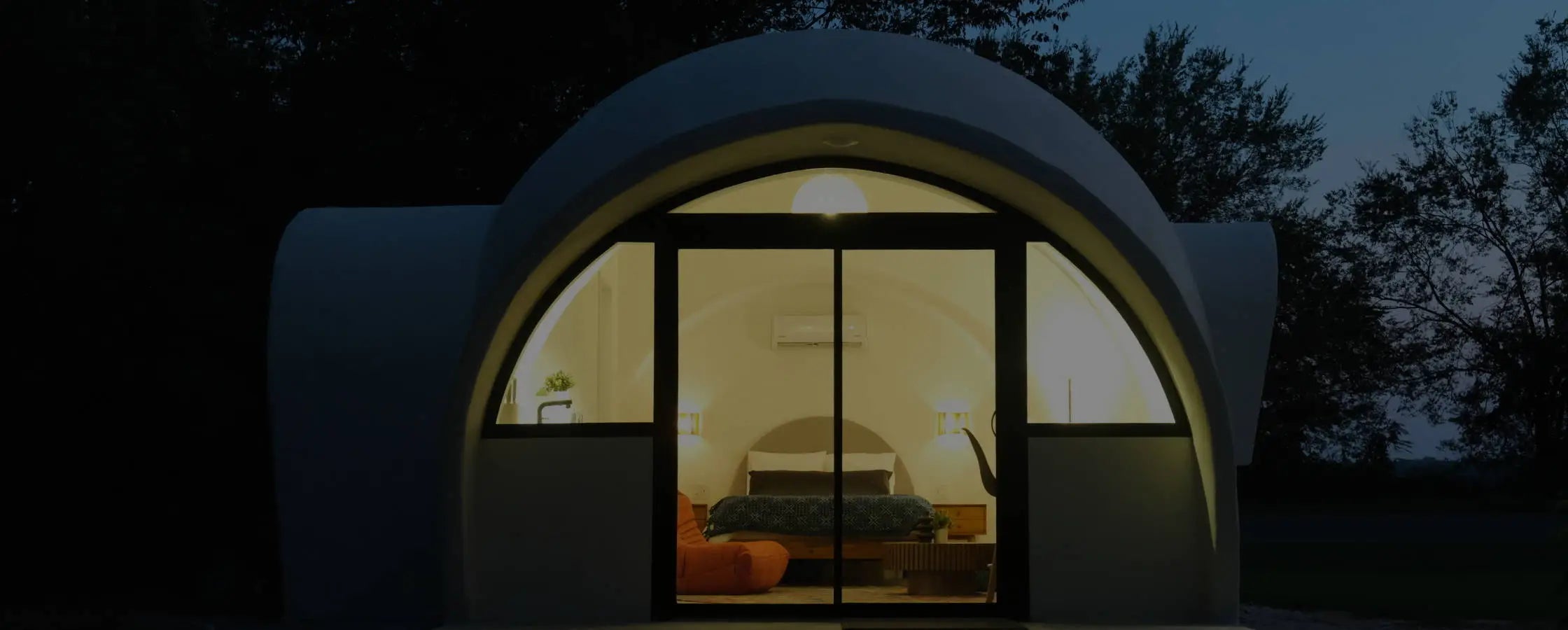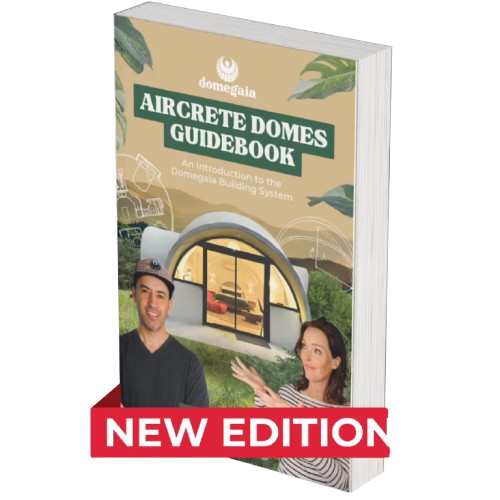Is SketchUp Membership Required?

?
FAQS
Title
Title
Title
Details
DETAILS
AREA SQ FT
Total Slab Area: 326 sq. ft.
Total Interior Area: 297 sq. ft.
BUILDING DIMENSION
Width: 21.5 ft.
Depth: 24.83 ft.
Height: 12.5 ft.
LIVING SPACES
Floors: 1
Bedroom: Studio
Bathroom: 1
Kitchenette: 1
BUILDING DETAILS
Foundation: Slab Foundation
Dome Type: Circular
Arch Type: 8 x Circular
Whats included with this plan
DOWNLOADABLE PDFS FILES:
- Detailed Floor Plans
- Exterior Elevations
- Arch & Window Form Drawings
- Electrical & Plumbing Plans
- Slab Foundation Drawings
- Surface Area Calculations
EDITABLE SKPS FILES:
- Full Editable 3D Model
- 2D Floor Plans & Elevations



