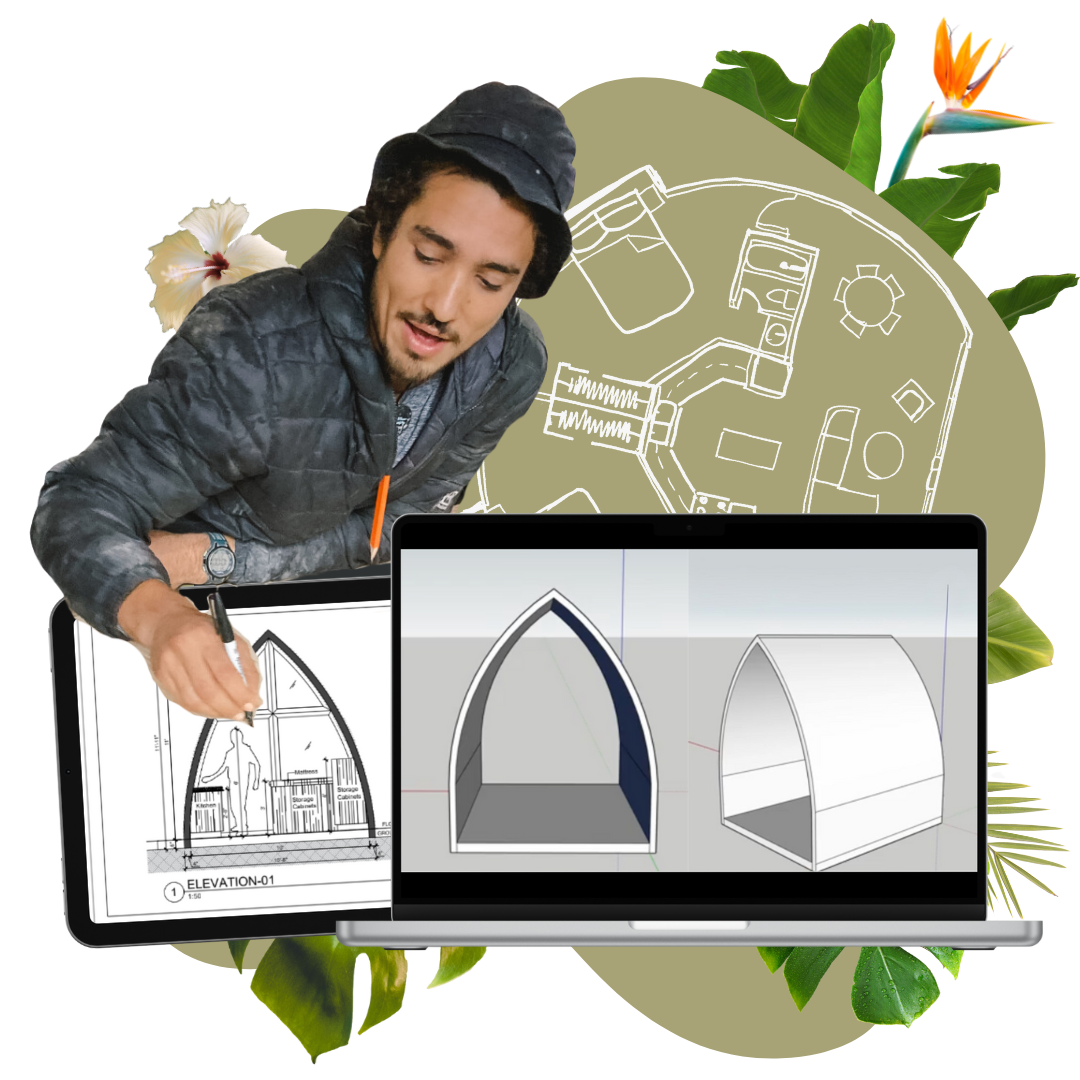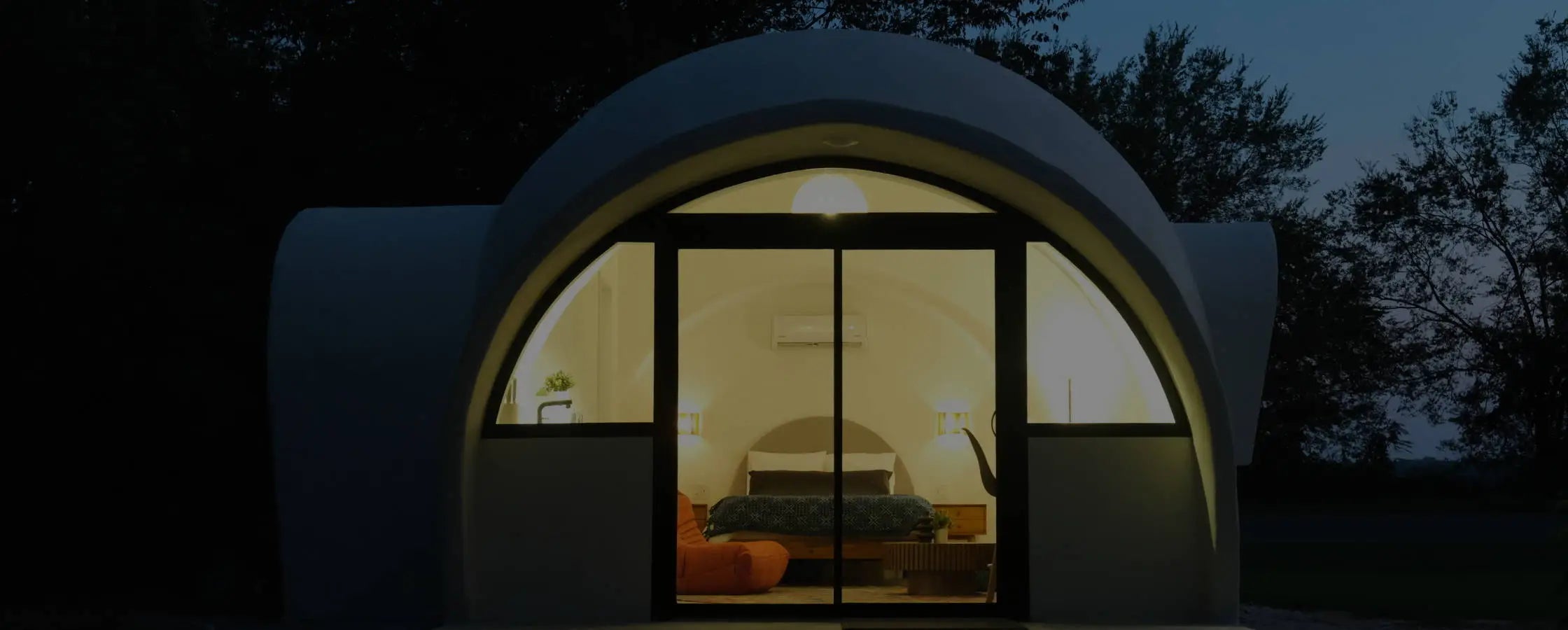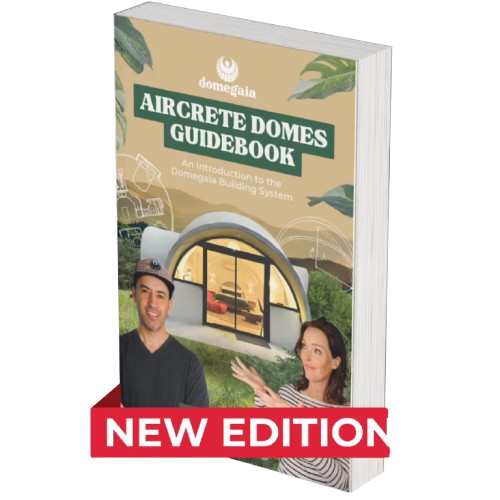Is SketchUp Membership Required?
?
FAQS
Title
Title
Title
Details
DETAILS
AREA SQ FT
Total Slab Area: 145 sq. ft.
Total Interior Area: 120 sq. ft.
BUILDING DIMENSION
Width: 10.75 ft.
Depth: 13.75 ft.
Height: 12 ft.
LIVING SPACES
Floors: 1
Bedroom: 1
Bathroom: 0
Kitchenette: 0
BUILDING DETAILS
Foundation: Slab Foundation
Dome Type: N/A
Arch Type: 1 x Cathedral
Whats included with this plan
DOWNLOADABLE PDFS FILES:
- Detailed Floor Plans
- Exterior Elevations
- Arch Form Drawings
- Slab Foundation Drawings
- Surface Area Calculations
EDITABLE SKPS FILES:
- Full Editable 3D Model



